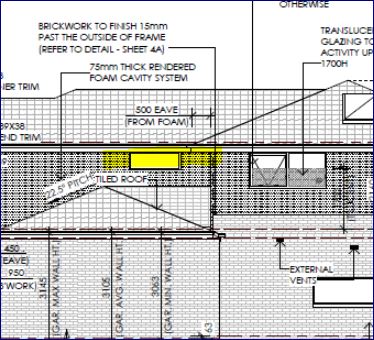One of the variations is the addition of a highlight window on the stair void wall above the garage to break up the solid wall from the street view. Hubby and I actually love this variation! It will make our home brighter.
As for the other variation.... I don't really like it but we have no choice. We have to comply so we can get an approval. The developer wants us to remove the mouldings on the balcony post as these do not fit in with the Australian contemporary style of the estate. The pictures below highlight the mouldings that they want us to remove. It is so disappointing. I really want to have a tradtional looking Hampton facade but with the removal of the mouldings, the character of the house is affected. It seems to be a small change but to me it makes a lof of difference to the facade. According to the design panel, these highlighted areas represent a period style feature and would have to be removed.
The balcony will look like the picture below after the mouldings have been removed. It looks so plain :-(







No comments:
Post a Comment