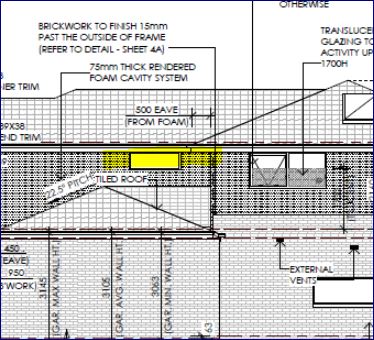Remembering the day, a year ago, when we had to camp out just so we could reserve a lot.
The engineering plan was sent just several hours before the release. So while camped out, we tried to understand the technicalities of the engineering plan and picked our 1st, 2nd, up to 6th choice. It was a first come, first served system and we were number 6 so we had to be prepared in case our first choice was taken. Once inside the office, we were only given 10 mins to choose and complete all paper works. The wait was not bad at all, they provided free hot drinks and we were able to chat and got to know our potential neighbours.
Our criteria:
- of course, it has to be within our budget
- not too big, because it will be difficult to maintain
- not a corner lot, because of the many restrictions
- not located in a T-junction, because of the risk of its location and many other cons
- no big fall, because this usually means higher site cost and it is also more prone to movements (as most of the people we talk to say)
- not very close to the playground or splash park because it can be a noisy and busy.
- not very major but if we could get a land that is facing the lake or even a lakefront; that would be a bonus. Unfortunately, in the stage that was released then, there were no lakefront lots. And even if there was, it would be too close to the splash park.
































